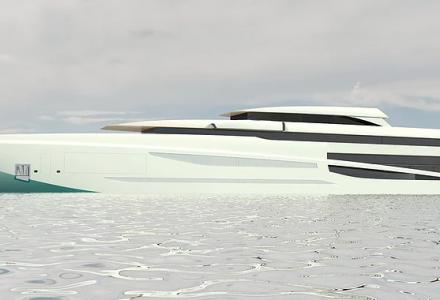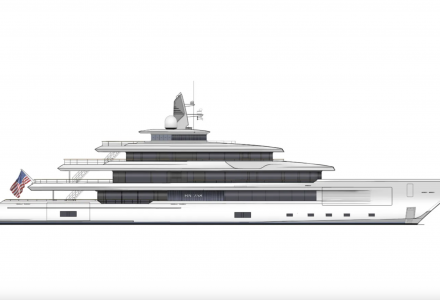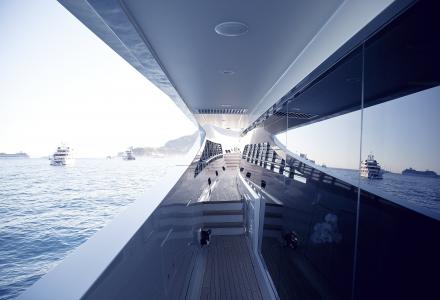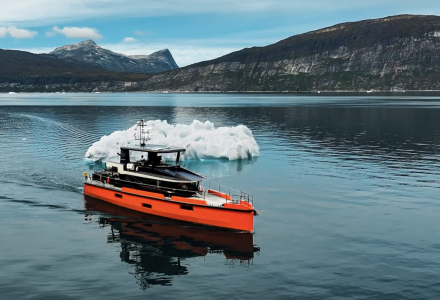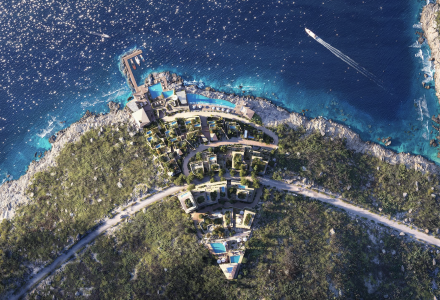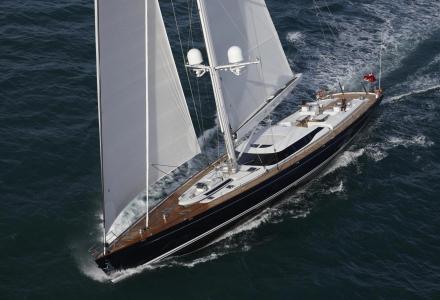90-meter superyacht Project #6 is the latest concept by YXXI Yacht Design. Project #6 is ideal for a big family who wants to spend time together on board, with a feeling like it's a home on water - that's the idea which stands behind the project. All of the family members should find anything they'll need to enjoy quality time on board.
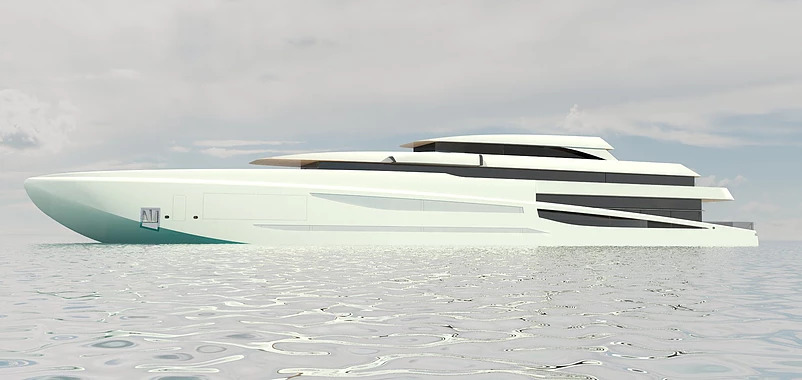
One of the challenges for YXXI Yacht Design, responsible for creating this project, was to solve two questions : how to increase interior and exterior living areas spaces, as well as creating big volumes and make the guests to feel homely atmosphere. Indoor and outdoor spaces are interconnected with sliding glass walls, which is a perfect way to create a feeling of continuity between closed and open spaces.
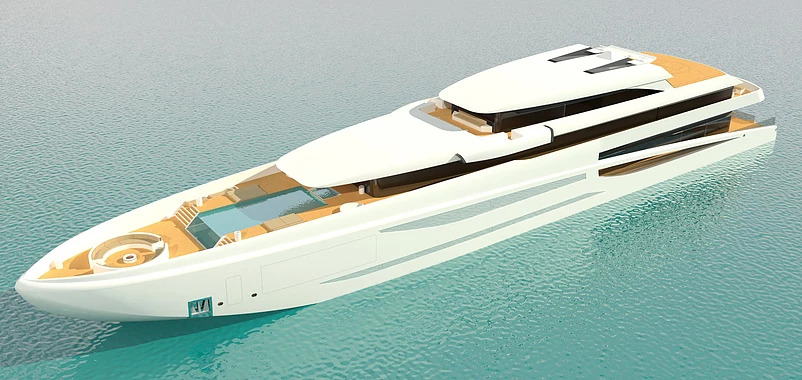
Safety is one of the aspects, to which a particular attention has been brought to, as the designers managed to install one meter-high fences all around the decks to prevent children from falling into the water (excepted on the upper-rear and the water-level aft platforms, where additional protections can be easily added).
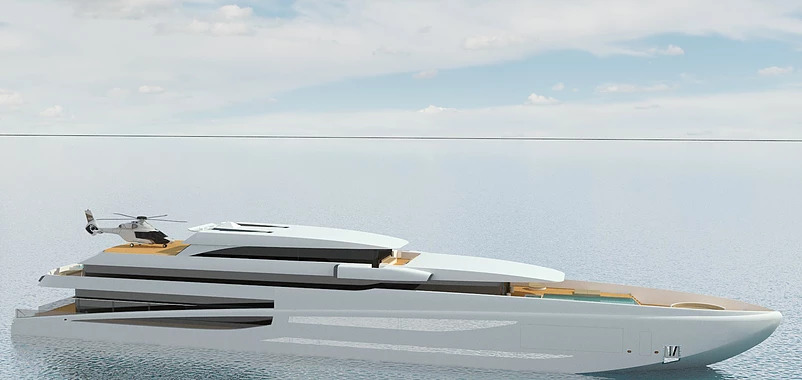
Electrochromic glass windows are installed all over the rooms - they can be tinted manually of automatically to protect from the sunlight or to create private atmosphere. All decks are connected with an elevator, allowing an easy access to any of them. Style and general arrangement of interior spaces is up to client's taste.
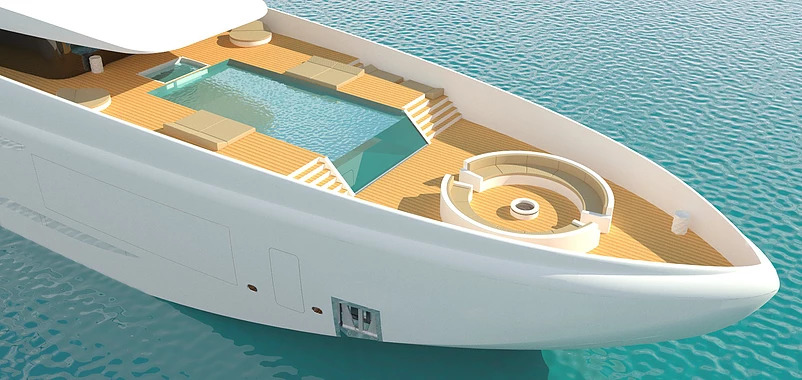
The front of the upper deck is occupied by the cockpit and an exterior crew resting area. Next to the cockpit is the captain’s room. In the middle part of the deck stands a large fitness room with wide doors that can be opened to enjoy the breeze from outside.nRear part of the upper deck features an helistation to allow quick and safe connections with remote destinations. When not in use for the helicopter, this surface can be easily transformed into a basketball playground. A folding net prevents balls from falling in the water.
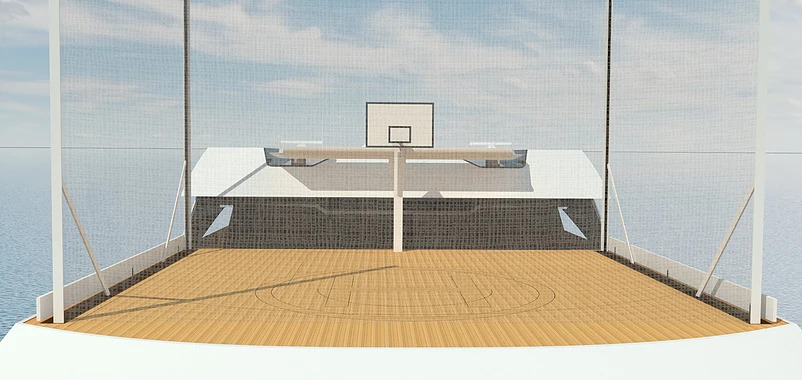
The front part of this deck is occupied by the upper living room (200 m² / 2153 sq.ft), which opens on the main terrace, a spa, and the swimming-pool. The swimming-pool measures 10 x 5 meter (32 x 16 ft) and is 1.5 meter (4.9 ft) deep. A sofa with a central fireplace is installed in the bow. In the middle part of the main deck, the superstructure hides the galley, two VIP suites (72 m² / 775 sq.ft) and the owner’s suite (82 m² / 882 sq.ft). The rear part features another spa and a sunbathing area, that can be shaded by a roller sunblind.
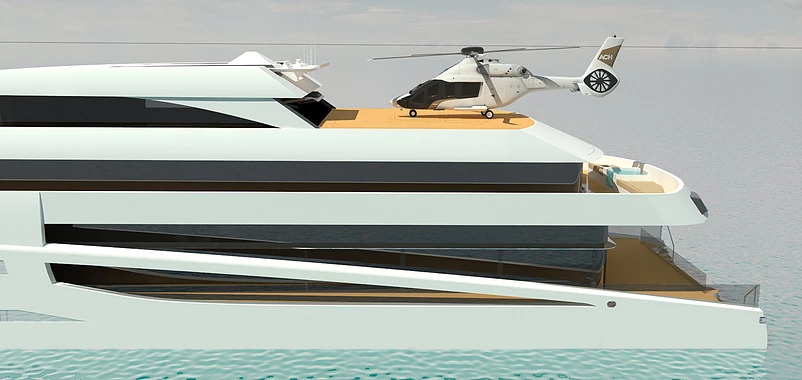
This deck is divided into three parts on different levels, for service, private and collective use. Front part of the deck is occupied by the anchor room and the tender garage. Folding hull doors allow easy operation for docking or tenders and water-toys management. Middle part of this deck is dedicated to additional guests suites. This surface can be adapted in four 75 m² (807 sq.ft) or six 50 m² (538 sq.ft) guests suites, according to owner’s demand. At the back of the deck is the lounge living-room, featuring a 240 m² (2583 sq.ft) ground surface and a 4 meter (13 ft) living height.
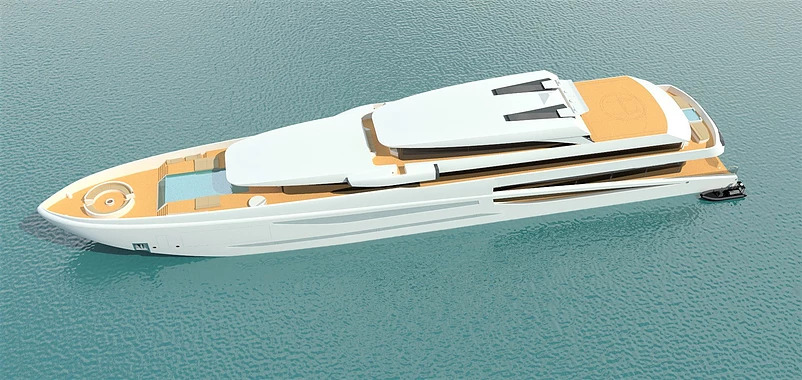
This living -room is surrounded by glass walls that can be widely opened, to create a comfortable open space. Glass panels are integrated in a steel structure, which has a “floating” mounting in the deck above, to accept yacht structure movements. Yacht structure is reinforced by 6 vertical pillars to increase overall rigidity. At water level, a folding swimming platform allows easy access onboard.
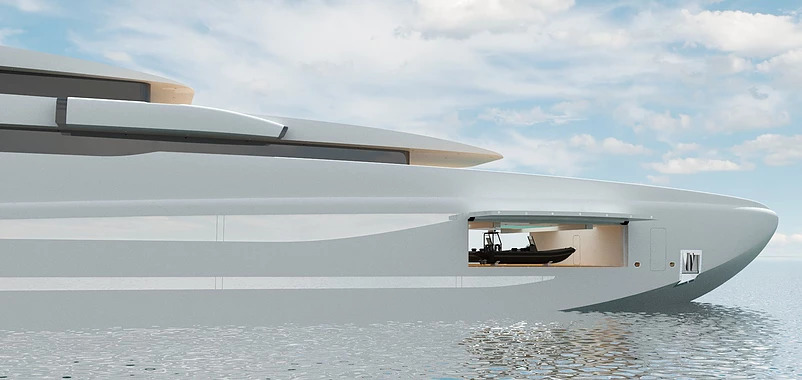
Under the lower guests deck, in the front part of the hull are located service and technical areas. Then comes the crew quarters, crew accommodation, laundry and other service rooms. Rear part of the hull is dedicated to engine room and technical equipment.
